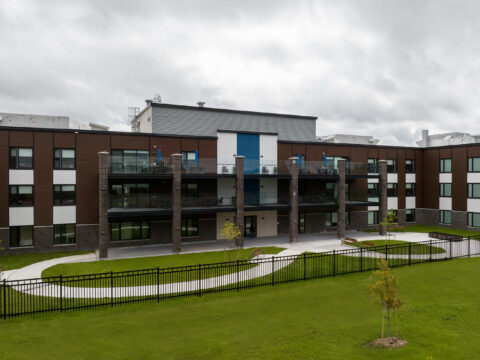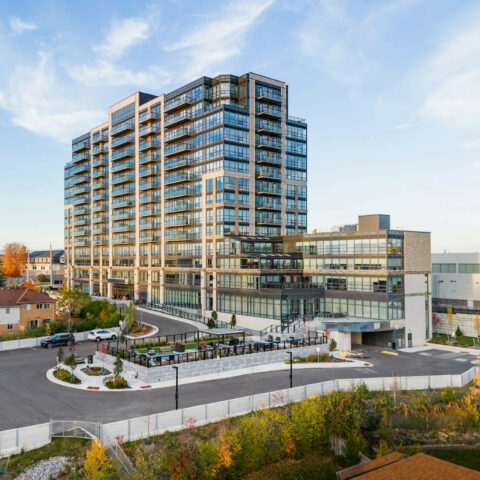Trinity Hills

The Project
Located on a 160-acre hillside with 17 kilometers of hiking and biking trails, The Village at Trinity Hills is adjacent to the Canada Olympic Park, known as the Western gateway between Calgary and the Rocky Mountains. Traugott was awarded two projects – a mixed-use and a commercial development.
The mixed-use area consisted of 11 acres with two 6 storey residential apartments and several retail stores anchored by national retail and grocery brands. The above grade structures were built around surface parking with 2 levels of parking underground.
The Commercial portion of the development includes entertainment and lifestyle components with a mix of various sized retail spaces. It includes 1 level of underground parking.
The Conversation Pieces
The developments required a focus on the ground improvement methodologies and value-engineering programs unique to each project. Situated on a slopped hillside, Traugott reviewed site grading options that resulted in significant cost savings through a combination of value-engineering suggestions.
Project Specs
- 6 Individual buildings including 4 mixed-use 2 – 6 storey
- 165,000 sq. ft. wood framed residential buildings built on a 2 storey concrete podium
- 384 1-2 bedroom suites
The Challenges
On the mixed-use project, the number and sizes of the buildings along with the underground parking required a close review of the varying thickness of soils within the 11-acre sloped hillside. Reviewing tenant schedule C’s, confirming electrical and HVAC load requirements, a common fume extraction system from the retail tenants that was routed through the residential floors and exhausted through the roof.
For the Commercial portion of the project, there was a complicated ingress and egress unto Trans-Canada highway to consider. The project was tendered and was significantly over-budget requiring Traugott to perform an exhaustive value engineering program.
The Solutions
For the commercial portion, Traugott redesigned the foundations and parking garage to allow a more competitive process of tendering the piled foundations. Elevations were revised to lower the parking garage slab which allowed more headroom, easier egress from the structure unto municipal highways. Wall sections were reduced which increased fresh air and allowed a reduction of ventilation. Traugott also introduced an alternative structural framing system to further increase the credits back to the owner.












