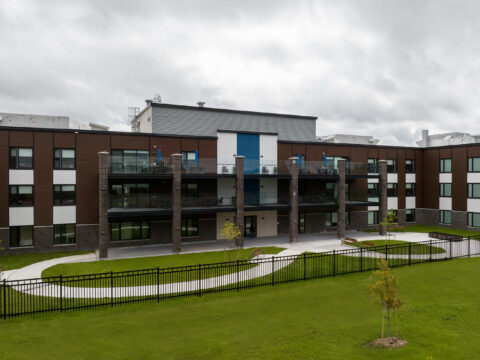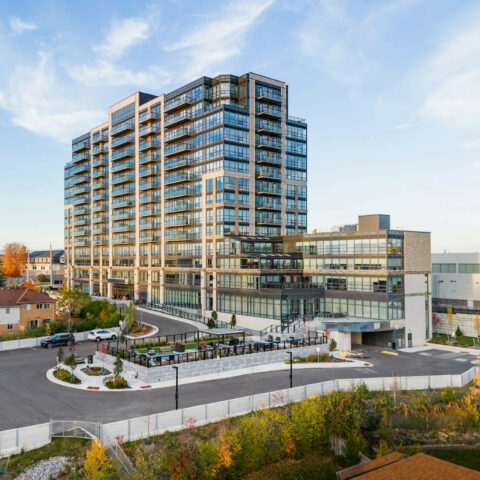Parkland on Eglinton West

The Project
Traugott worked with consultants and toured existing facilities to fully understand how collaborative a partnership the owner was seeking on this initial project. With a mix of 112 luxurious apartments, 70 all-inclusive lifestyle suites, and 90 supportive lifestyle suites, the project includes a variety of extended services for assisted living, memory care and full enriched care. The onsite amenities include a theatre, golf simulator, three restaurants, a fitness centre, swimming pool facilities and below grade parking for residents and visitors.
The Conversation Pieces
Traugott conducted focused discussions to bring forward the owner’s design intent and budget targets and timelines. These discussions resulted in specifications that achieved the design elements as well as the budget constraints through the use of materials and design.
Project Specs
- Two 9 storey, one 7 storey, and one 5 storey towers
- 272 units
- One level underground parking
The Challenges
Zero lot line clearances and restricted air rights including a tubbed basement extending beyond the building perimeter to support a fire route presented additional challenges for transfer beams and ceiling heights. The brand’s overall design characteristics and elements had to be maintained while also paying significant attention to the quality of construction and desired resident experience.
The Solutions
Traugott’s commitment to conversation from the early stages of the project brought simple yet sensible design solutions that resonated with the owner. From the very beginning to completion, all members of the team worked towards the goal of a successful project for the owner’s first Ontario location.











