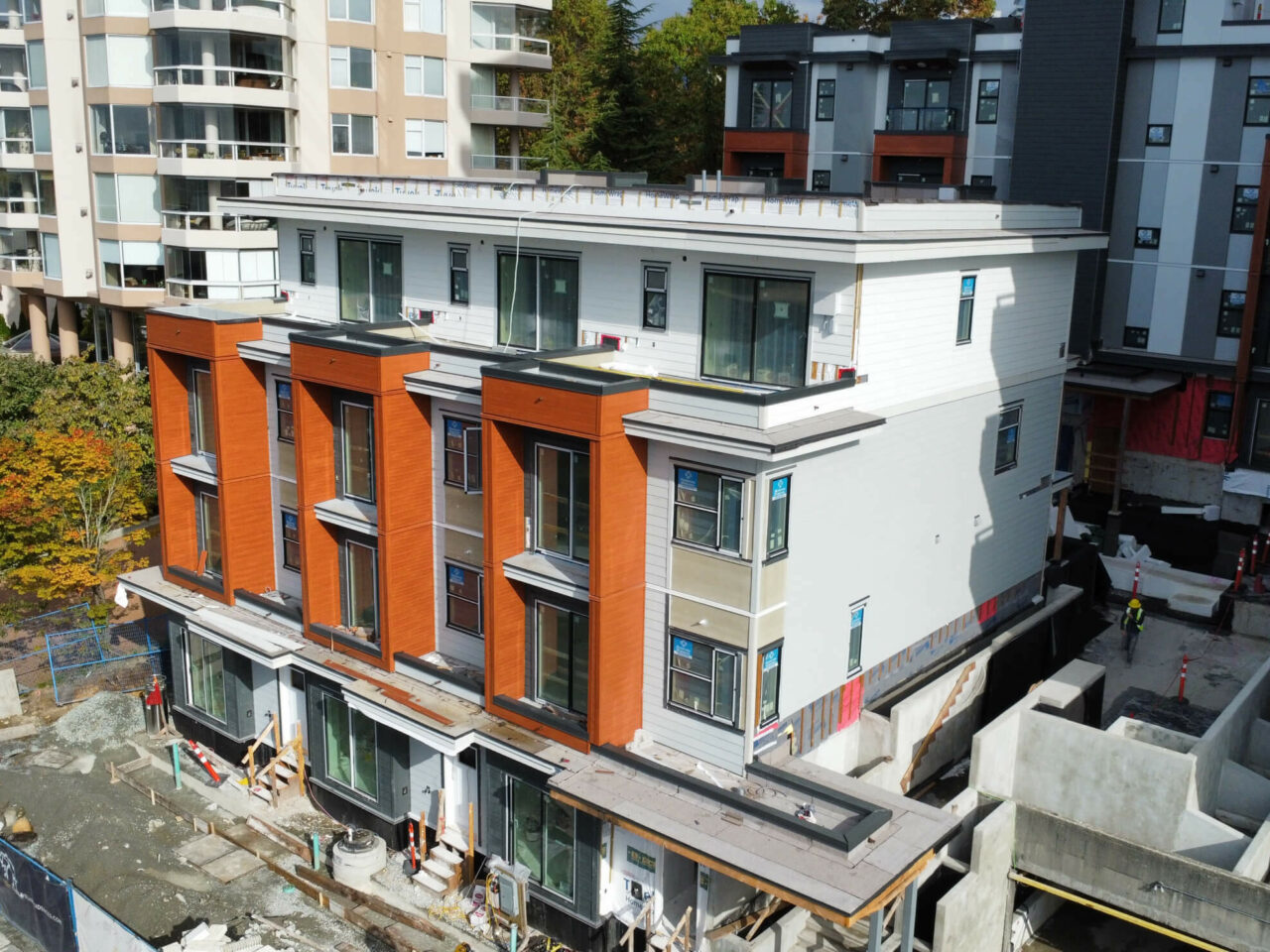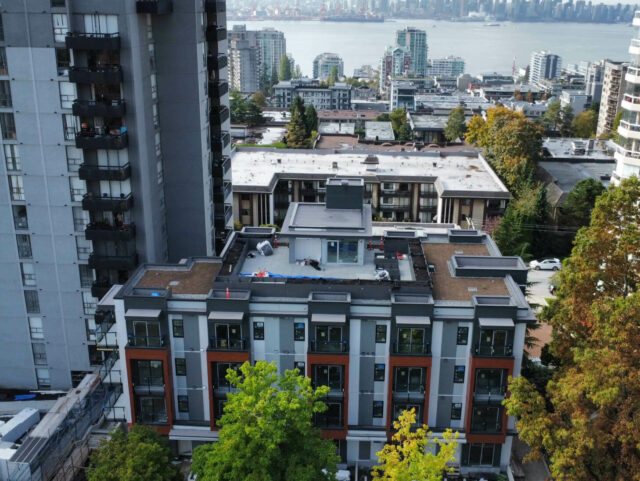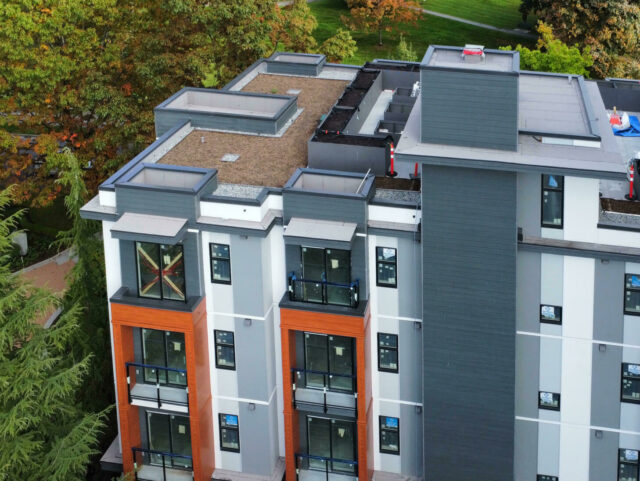East Keith Rd In-Fill Residential

The Project
As this was a mixed-use project, the number and size of the buildings along with the underground parking required a close review of the varying thickness of soils within the 11-acre sloped hillside. Additional scopes of work included the review of tenant schedule C's, confirming electrical and HVAC load requirements, and a common fume extraction system which was rerouted through the residential floors from the retail tenants, and then exhausted through the roof.The Conversation Pieces
The existing building consisted of 89 units and a large underground parking area with 104 stalls. Structural improvements and upgrades were required on the underground area to accommodate the new construction taking place above. Traugott was awarded all three scopes of the project.
Project Specs
- Complex underground parking structure repair work over two and a half storeys
- In-Fill project with high-rise buildings on either side
- 40 condominium units and 9 townhouses
The Challenges
Typically, when upgrading existing structures, there are many hidden challenges that are not able to be seen before the project is started. This building sits quite close to an occupied neighbouring structure which increased the difficulty of the restructuring process. Due to access restrictions, timing and scopes of work, as well as our duty to protect the public who use the sidewalks and travel within close proximity to the construction site, this project required intricate planning and careful consideration throughout.
The Solutions
In order to solve the challenges, our team made sure to engage in high levels of communication with the stakeholders in order to quickly identify unknowns and adapt planning. Through teamwork and rapid, solution driven conversations, the project was able to move forward and be successful. Some examples of our solution-based approach are:
Open collaboration between the engineering team, contractors, Traugott, and the Owner.
Strong and thoughtful planning coupled with clear communication amongst all involved parties.
Leveraging a skilled and diplomatic site team who were able to mitigate concerns raised by neighbours.
Extensive logistical planning due to the nature of the site-access restrictions; the topography of this North Vancouver location, limited the laydown area and the existing surrounding buildings gave this project a “downtown” feel.



